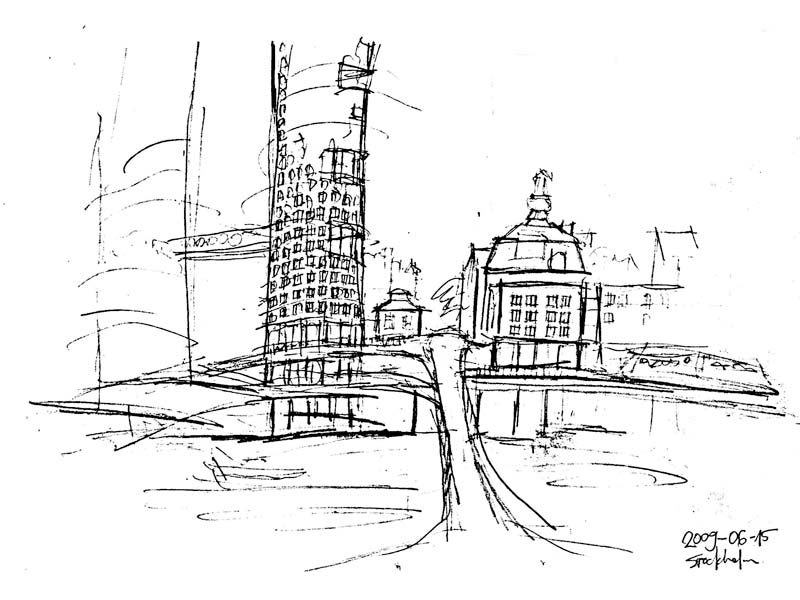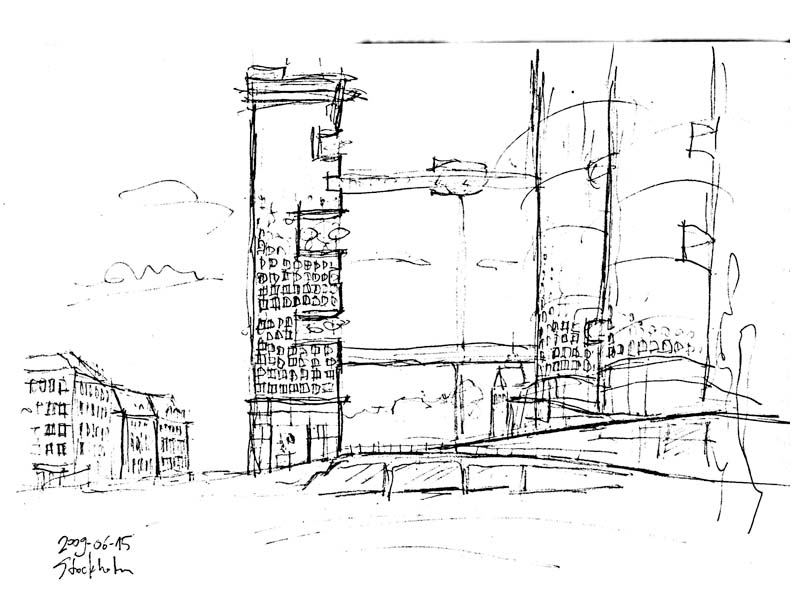New Slussen – The old monument of the car vertically growing into self-sufficient interconnected network of skyscrapers of pure brutality and postmodernism-(neo)classicism
Slussen is inevitable one of the strangest places in Stockholm. It is a major traffic node and public space where you used to end up on the New Years Day. It is Stockholm’s awkward Times Square. In the underground there is a terminal of the buses from south-east Stockholm and the Saltsjöbana that feed the Tunnelbana. On the ground it is a multilevel interchange and roundabout that elegantly curves to gradually climb to Södermalm from the lower Gamlastan.
Slussen is literally a monument of the car predicting the emergence of the motor society, but on the most humane level even in its brutalist appearance. It is the only interchange in Sweden that is inhabited by people. In Slussen it is safe to walk and cycle because it is impossible to drive fast in the curves. There are even some pockets where you can party or chill.
Slussen is also an architectural monument of the mainstreaming modernism of its time. It looks crude and non-appealing, especially to the tourist eye. Very few tourists will climb the slope of the interchange and even fewer will walk in the sketchy tunnels. The wrecked lemonish ceramics glazed walls and seemingly always closed shops always add to the uncomfortable feeling in the underground passages. Slussen concrete architecture stops the flows of tourists from Gamlastan and protects the urban life of Södermalm from the average tourist gaze.
The debate about rebuilding Slussen started with a competition over two visions: to rebuild the existing multilevel interchange and roundabout as it is or to build New Slussen or Nya Slussen in Swedish. The second vision won and since there is debate how should New Slussen look like. One argument was that Slussen was flat before 1920s and it should be flattened today. The flattened New Slussen was dominant image since. In 2008 there was an exhibition of four solutions of New Slussen and none of them had the charm and bizarre thoughtfulness of the existing one. Until today there was not really a consensus on the looks of the future Slussen.
In my work on future cities I pursued vision of hybrid cities that interweave the green city in the compact historical cores of the traditional European cities. I use sustainable cityscaping to describe this process of upgrading the dense urban cores into intensive contained ecosystems. I used my previous inspirations to sketch an image of New Slussen one summer day in 2009. I was sitting on the Gamlastan’s planks envisioning an interconnected network of skyscrapers of pure brutality and postmodernism-(neo)classicism in front of me.

I made sketches how Slussen would look like if the circular buildings and squares grow into round hybrid (green city in compact city) skyscrapers. The existing interchange and roundabout will climb to Gondolen and Mosebacke square with series of bridges connecting (neo)classical skyscrapers (even a postmodern-(neo)classical sky-high reflection of Gamlastan and existing Slussen). New Slussen will turn into more complex multilevel structure, more intensive, more brutal, more humane and more environmental friendly. In my vision the skyscrapers are agglomerations of chaotically organized (neo)classical apartments with interwoven hanging gardens. The hanging gardens will partly supply for food and energy and partly clean water and waste .
Growing skyscrapers in New Slussen is definitely a crazy idea. But I was wondering is it better to discuss crazy then mediocre ideas. Do we need more crazy ideas in the debate about New Slussen?
